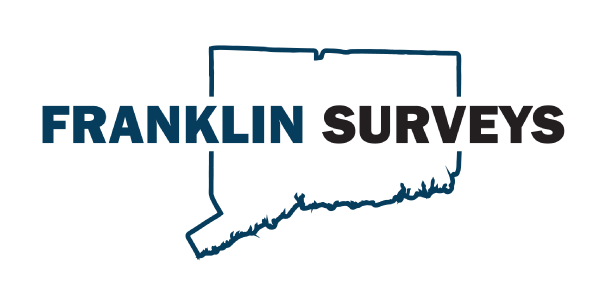Franklin Surveys Provides Land Surveying Services for Essex Station Luxury Apartment Community Construction
Franklin Surveys has been providing land surveying services for the Essex Station Luxury Apartments project, which is being led by developer Signature Contracting Group of Norwalk, Connecticut. Yantic River Consultants, LLC of Lebanon, Connecticut is responsible for site design and permitting and the buildings were designed by Gary B. Coursey, Architect.

Our first task was to examine the official land records for the Town of Essex, including an examination of the record descriptions of the property being surveyed as well as the record descriptions of the adjoining parcels. These property descriptions can help us save time in the field if we know that we might need to look for objects one might not normally expect to mark a property boundary, like this truck axle set vertically in the ground.
We were also fortunate to find one of the few remaining base line monuments installed by the predecessor organization to the Connecticut Department of Transportation in the 1930’s, 1940’s and 1950’s. The below snapshot was taken after detecting the presence of the monument with a magnetic locator wand and carefully excavating a post hole about 2 feet in depth. Markers such as this one are not placed upon the state highway right-of-way line, but rather represent the point upon which the tripod and transit was set up while the highway was laid out.
The reconnaissance task, in which we performed a thorough search for boundary markers and other evidence of property lines, is aimed at retracing the maps and deeds on the public record. This is often referred to in boundary law articles as “walking in the footsteps” of the previous surveyor(s). For a development project such as this one, a boundary retracement survey must also be accompanied by a topographic and utility survey both on the site and in the frontage roadway. Based on the research effort, the fruits of site reconnaissance, and the topographic observations, we then put together a comprehensive base map of the site. In order to better accommodate the proposed apartment buildings, Franklin Surveys also prepared mapping to revise the existing property lines which were internal to the development.

As of this writing, construction is in full swing. Before shovels went into the ground, our field crew established the limits of vegetative clearing by tying flags around the site perimeter. Once the interior of the site had been cleared and grubbed, we placed wooden stakes and hub and tack offsets to the foundation corners. The State Department of Public Health also requested that we stake out the leaching system area, to avoid unwanted soil compaction which could be caused by moving construction equipment.

Following the completion of building foundations, we perform a Zoning Location Survey, to depict and note the position of the as-built foundations with respect to applicable municipal setback requirements. We are currently continuing our services by providing as-built mapping for drainage and site components.

